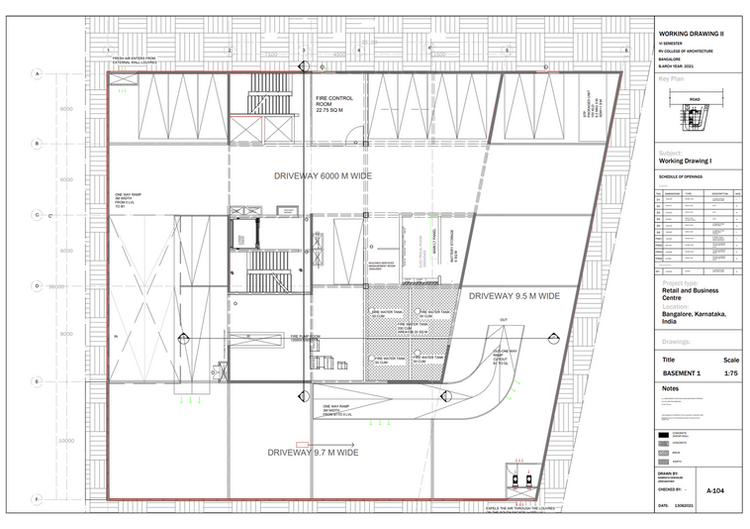5th-6th semester
Location: Bangalore, India
Function: Commercial (Business)
Site area: 2250 sq m
Built up area: 5625 sq m
FAR: achieved: 2.24 out of 2.5
Proposed mixed use building- 40% mercantile 60% business.
Design of a 10-storey commercial building keeping with the bye-laws of Bangalore (BDA and BBMP rules) and the NBC. The building has 4 floors of retails and 6 floor of office buildings occupied by the same organization. Due to the height of the building being 40.2 M, fire-refuge areas have been incorporated into the building and used as break out areas of the office and are integrated into the facade. This project focused not only on the civil drawings but also HVAC, fire safety, PHE and Electrical services. It also touched upon lighting plan and power layouts in basements as well as the retail and office floors.
1st-8th semester









